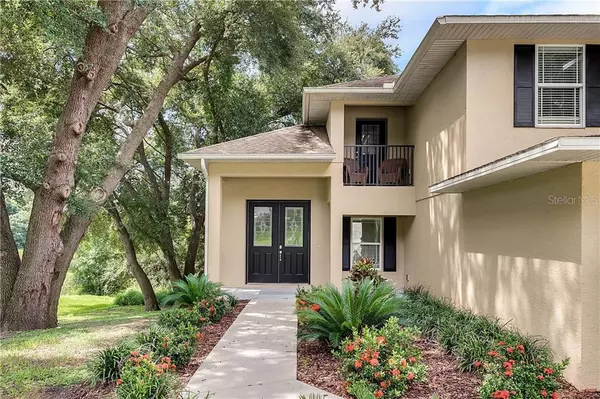For more information regarding the value of a property, please contact us for a free consultation.
11050 OAKSHORE LN Clermont, FL 34711
Want to know what your home might be worth? Contact us for a FREE valuation!

Our team is ready to help you sell your home for the highest possible price ASAP
Key Details
Sold Price $270,000
Property Type Single Family Home
Sub Type Single Family Residence
Listing Status Sold
Purchase Type For Sale
Square Footage 2,256 sqft
Price per Sqft $119
Subdivision Oak Hill Estates First Add
MLS Listing ID O5799076
Sold Date 10/21/19
Bedrooms 4
Full Baths 2
Half Baths 1
Construction Status Appraisal,Financing,Inspections
HOA Fees $58/qua
HOA Y/N Yes
Year Built 2015
Annual Tax Amount $3,376
Lot Size 10,890 Sqft
Acres 0.25
Property Description
Lake living at its absolute finest with Saw Mill Lake and Crescent Lake in walking distance, you can take your boat out to the chain of lakes and go for miles! Enjoy a low demand association in a smaller, comfortable, quiet gated community. This water fronting home has an open, low density feel with no neighbors behind and, in front, a long meandering driveway. The garage is oversized with space for an SUV on one side and regular car space on the other. You are greeted at the front door by a majestic double 8-foot door with glass inserts. Inside you're welcomed by a large open family room/formal dining room with high 16 foot ceilings. The granite kitchen features an under mount stainless steel sink, bar area that easily seats 4, and adjacent breakfast area with gorgeous views of the water out of the back of the home. Upstairs you will find a large master bedroom with a walk-in closet and solid surface flooring. Bedroom 2 is absolutely huge at 15x12, has 2 closets, and could be annexed to the master for a large retreat or workout room. All the secondary bedrooms have ceiling fans and lighting. There is a large loft area with a forward balcony to use as a game room for family or possibly a media room.
Location
State FL
County Lake
Community Oak Hill Estates First Add
Rooms
Other Rooms Attic
Interior
Interior Features Ceiling Fans(s), High Ceilings, Solid Surface Counters, Walk-In Closet(s)
Heating Central
Cooling Central Air
Flooring Carpet, Ceramic Tile, Wood
Fireplace false
Appliance Dishwasher, Microwave, Range
Exterior
Exterior Feature Balcony, French Doors
Parking Features Garage Door Opener
Garage Spaces 2.0
Community Features Deed Restrictions, Gated
Utilities Available Cable Available, Public, Street Lights
Waterfront Description Pond
View Y/N 1
Water Access 1
Water Access Desc Pond
View Water
Roof Type Shingle
Attached Garage true
Garage true
Private Pool No
Building
Lot Description In County, Street Dead-End, Paved
Entry Level Two
Foundation Slab
Lot Size Range Up to 10,889 Sq. Ft.
Sewer Other
Water Public
Structure Type Block,Stucco
New Construction false
Construction Status Appraisal,Financing,Inspections
Schools
Elementary Schools Pine Ridge Elem
Middle Schools Gray Middle
High Schools South Lake High
Others
Pets Allowed Yes
HOA Fee Include Private Road
Senior Community No
Ownership Fee Simple
Monthly Total Fees $58
Acceptable Financing Cash, Conventional, FHA, VA Loan
Membership Fee Required Required
Listing Terms Cash, Conventional, FHA, VA Loan
Special Listing Condition None
Read Less

© 2024 My Florida Regional MLS DBA Stellar MLS. All Rights Reserved.
Bought with VALOR REALTY LLC
GET MORE INFORMATION





